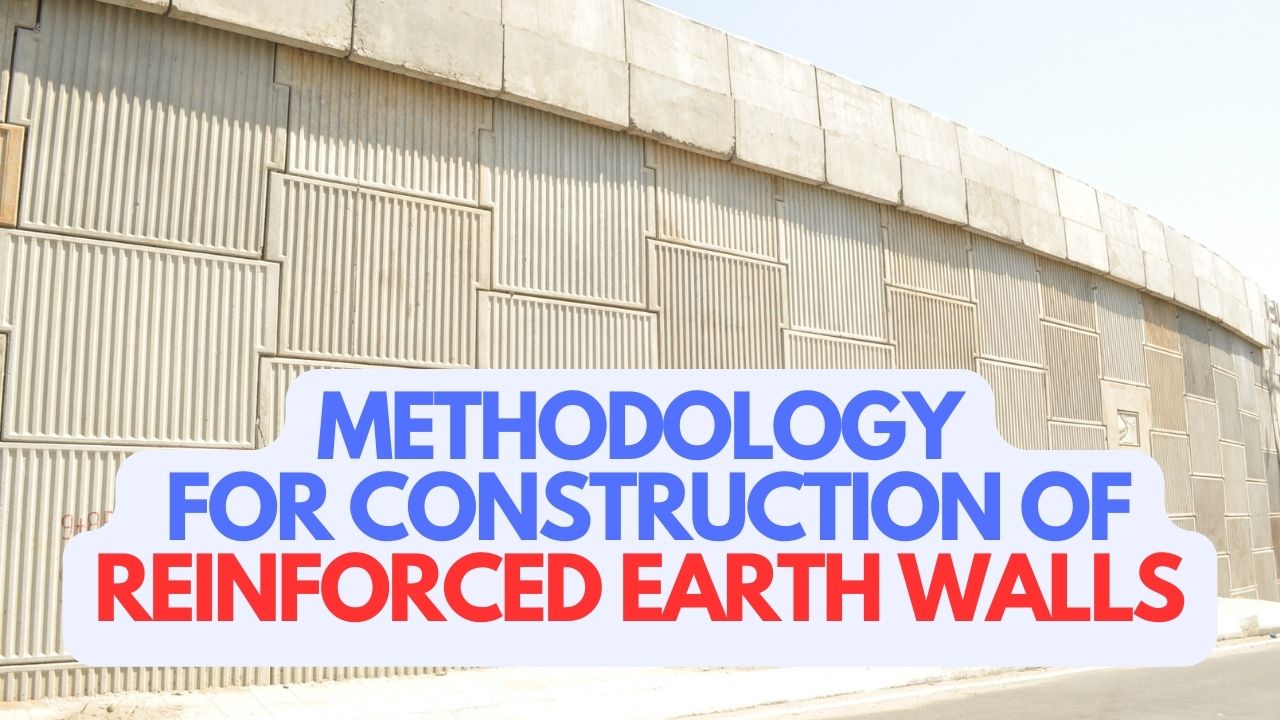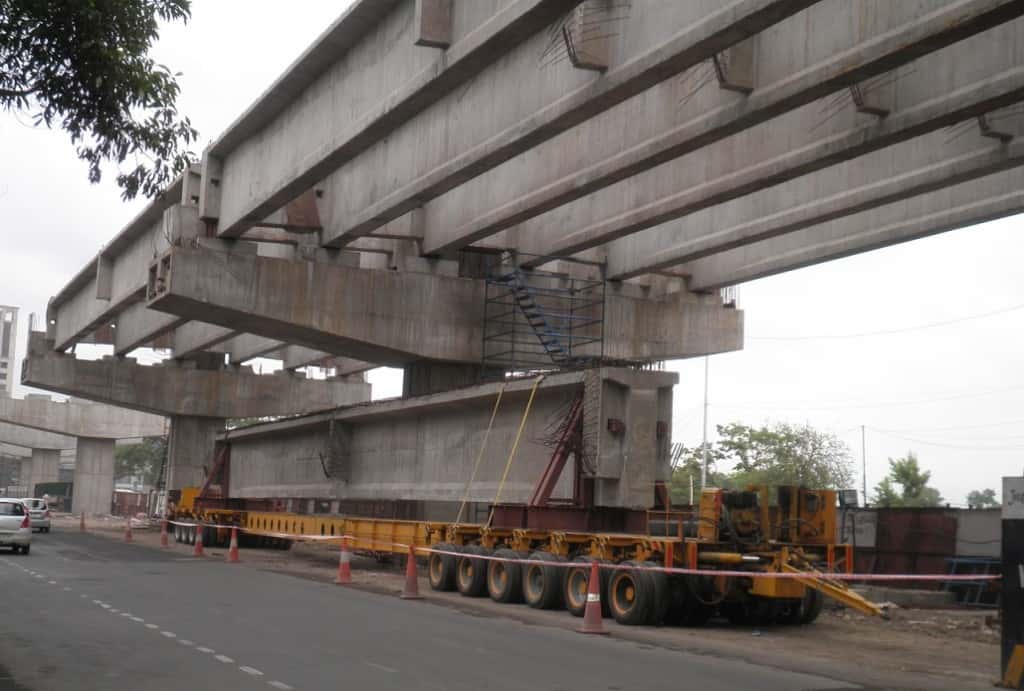Brij Gopal Construction Hiring Verious Accountant 2024
Brij Gopal Construction Urgent Hiring 2024 | Multiple Jobs Opening For Account Hiring Join Group Platform Link Construction Jobs (WhatsApp) WhatsApp Join Now Construction methodology (whatsapp) WhatsApp Join Now Google news Google Join Now Company Name BRIJ GOPAL CONSTRUCTION PVT LTD Position: Various Positions in Finance & Accounts Department BRIJ GOPAL CONSTRUCTION PVT LTD (BGCC) … Read more






